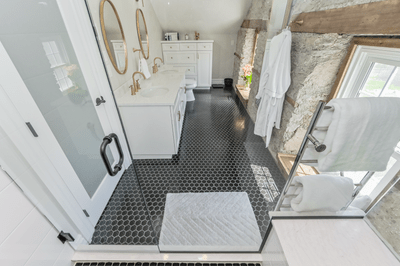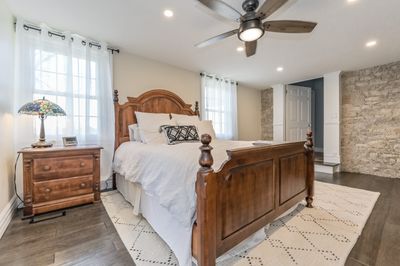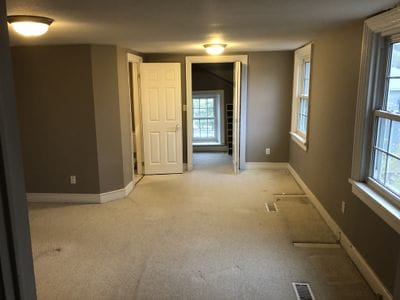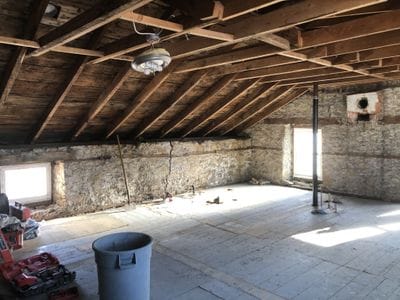AT LAST... Get a designer bathroom in less time than you think!
Do you ever wish you could be on one of those home renovation shows?
Is your existing bathroom outdated? Maybe it has a layout that just doesn't make sense.
I want you to imagine what it would be like to wake up and enjoy getting ready in the morning. You step into your beautiful, modern, clean, and airy subway tile shower. You feel the heated floors, and love how bright the new lighting makes everything seem.
A great bathroom will definitely increase your home value. More importantly, it will increase how much you value your home!
We have helped many homeowners turn their existing bathroom into their dream bathroom. We focus on making the entire bathroom renovation quick and painless. We complete most of our bathroom renovations in less than 3 weeks.
Read Kim and Matt's ensuite renovation story below.

Matt and Kim's Bedroom and Ensuite
"We cannot be happier with the outcome! Braedon transformed our bathroom into a beautiful oasis."
~ Matt L.
- Location
- Fergus, Ontario
- Duration
- 2 Months
- Budget
- $110,000
- Would you recommend us?
- "I can whole wholeheartedly recommend Braedon and Destination Estates."
Project Highlights
Matt and Kim love how their renovated bathroom shows the character of their century home
- Bright and airy space
- Kim and Matt’s creativity led us to design this modern, designer ensuite with stunning brushed gold, black, and white colour palette
- Exposed rubble walls show the home's character
- Found during the renovation, we chose to make these sand-blasted, rubble walls a focal point of the design. They truly show the character of this century home
- A spa experience with modern features
- We added heated flooring, an integrated heated towel rack, and even a rain shower
- More usable bedroom and bathroom space
- By changing the layout we were able to unlock more usable space. The result is a large, airy master bedroom and ensuite with more natural light and a better flow
- Improved energy efficiency
- Using spray foam on both the walls and ceiling, we drastically improved the R-value and energy efficiency of the space
- Increased home value
- In addition to enjoying their space, Matt and Kim love that their renovation increased the home's resale value
The Finished Renovation

See step-by-step how this bathroom renovation came to life
Before The Renovation

Matt and Kim have a beautiful century home in Fergus, Ontario. When they first reached out to Braedon and Destination Estates they had a rough idea of what they wanted to accomplish. They knew they wanted a more functional space. They wanted an updated modern design and a master bedroom and ensuite that they would enjoy.
They wanted a contractor who would help guide them through the process and work around their schedule. They needed someone reliable and had a track record of successful renovations. They didn’t just need a contractor. They needed a partner to help turn their vision into a reality!
Matt and Kim’s master bedroom and ensuite is located on the top floor of their century home. While the space has been renovated over the years, it looked dated. Even worse, there were structural concerns left from previous renovations. The floors creaked and were not level. There was not enough insulation so the space was cold in the winter and hot in the summer. The design of the space was not functional. While they had windows, there wasn’t a lot of natural light. The space was dark. There was a lot of unused space and based on the placement of the bathroom and the closet, it was tough to make the most of the space.
Matt and Kim knew they wanted a bathroom and a master bedroom that they really could enjoy. Who doesn’t want a spa experience in their own home? As we agreed to our goals of making a more usable, modern, bright, and airy space. We talked about colour palettes and materials. After agreeing on the design and approach we began work.
The Demolition


Building The Foundation




Does your bathroom renovation require a complete demolition?
Establishing The Feature Pieces

Before we began construction we did not realize that there was a rubble wall behind the existing plaster. During the demolition process we noticed the rubble wall and thought it was such a great way to highlight the character in this century home. We knew we needed to make it a part of our final design.
There are two exposed walls on either side of the house. When we uncovered them they were in rough shape and were not ready to be presented. We sandblasted the walls to remove the excess masonry and make the walls presentable.

Do you want feature walls in your bathroom?
The Finishing Touches



